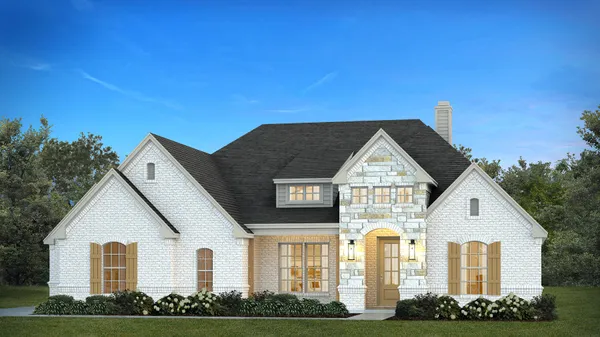Escondido Ranches
Weatherford, TX
- Model Home
561 Royal Santana Run
Weatherford, TX 76087
Get Directions - SQFT Range: 2,400 - 2,850
- Status: Active

Paige Johnson
(940) 390 - 3902Schools
- Poolville Elementary School
- Poolville Junior High
- Poolville High School
Interactive Map and Home Design
Click HereCommunity Overview
Explore Escondido Ranches
Now selling PHASE 2, the final phase of the fast-selling Escondido Ranches community in Poolville, TX. Only a short 15-minute drive from downtown Weatherford, this secluded rural community offers the perfect blend of country living and urban convenience. This community offers Nextlink fiber internet, underground electric, private well water on each lot, septic and no HOA fees. Don’t miss out on build job opportunities while lots last!
Community Photo Gallery
Community Photo Gallery
Quick Move-In Homes in Escondido Ranches
Quick Move-In Homes in Escondido Ranches
Floor Plans in Escondido Ranches
Floor Plans in Escondido Ranches
Community Map
Community Map

Directions
Directions
From I20
Exit 405 and head north on Rick Williamson memorial highway 4.5 miles.
Turn left onto Zion Hill Road for 9.6 miles.
Turn left onto Llano Way
See on Google














