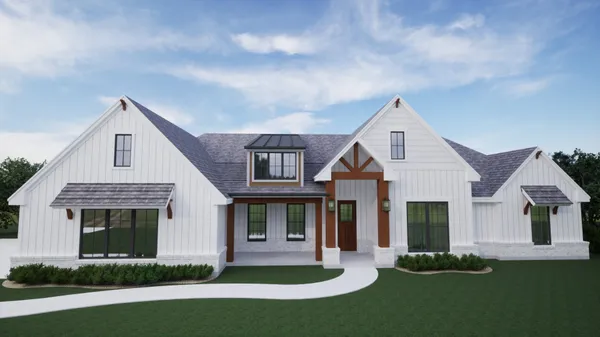Rocky Top Ranch
Reno, TX
Starting At
$499,900
- Model Home
112 Rocky Top Ranch
Reno, TX 76020
Get Directions - SQFT Range: 1,797 - 4,000
- Status: Active

Kris Kiser
(817) 929 - 5197Schools
- Springtown Independent School District
- Reno Elementary
- Springtown Intermediate School
- Springtown Middle School
- Springtown High School
Interactive Map and Home Design
Click HereCommunity Overview
Explore Rocky Top Ranch
Rocky Top Ranch presents a pristine community in Reno, Texas, where you can relish in luxury and tranquil serenity. Embrace the cozy ambiance of a small town and vast open spaces. Our community provides ample space with large 1+ acre lots, perfect for your dream home. Discover breathtaking hilltop views and stunning sunsets in this picturesque landscape. Rocky Top Ranch offers a convenient location with access to Eagle Mountain Lake, Springtown, Azle, and Boyd. Experience the rustic charm of Reno while enjoying the amenities of the city, just a stone's throw away.
Community Photo Gallery
Community Photo Gallery
Quick Move-In Homes in Rocky Top Ranch
Quick Move-In Homes in Rocky Top Ranch
313 Monument
Reno, TX 76020Google Map Link
Community: Rocky Top RanchPlan: The Laredo | Lot: 13/DStatus: Under ConstructionCompletion Date: 06/15/2025
3Beds
2Baths
2,445SQFT
3Cars
$563,940
325 Monument
Reno, TX 76020Google Map Link
Community: Rocky Top RanchPlan: The Denton | Lot: 10/DStatus: Under ConstructionCompletion Date: 07/15/2025
3Beds
2Baths
2,241SQFT
3Cars
$512,680
518 Cornerstone
Reno, TX 76020Google Map Link
Community: Rocky Top RanchPlan: The Austin | Lot: 4Status: Under ConstructionCompletion Date: 08/15/2025
3Beds
2Baths
2,601SQFT
3Cars
598,260
509 Cornerstone
Reno, TX 76020Google Map Link
Community: Rocky Top RanchPlan: The Irving | Lot: 15Status: Under ConstructionCompletion Date: 08/15/2025
3Beds
2.5Baths
2,428SQFT
3Cars
550,210
514 Cornerstone
Reno, TX 76020Google Map Link
Community: Rocky Top RanchPlan: The San Antonio | Lot: Status: Under ConstructionCompletion Date: 08/15/2025
4Beds
3Baths
2,850SQFT
3Cars
$631,430
Floor Plans in Rocky Top Ranch
Floor Plans in Rocky Top Ranch
Community Map
Community Map

Directions
Directions
From Fort Worth: From Loop 820, take the Hwy 199 exit north towards Azle. Continue for 12 miles and take the Boyd Road Exit. At Boyd Road, take a right and travel 3.7 miles to Peden Road. Take a left at the light on Peden Road. Travel half a mile and take a right at the stop sign on North Cardinal Road. Follow North Cardinal Road for 1.2 miles to Rocky Top Ranch Road and the community will be on the left. Once you enter the community, continue straight for 400 feet and the model will be on the right.
See on Google






















